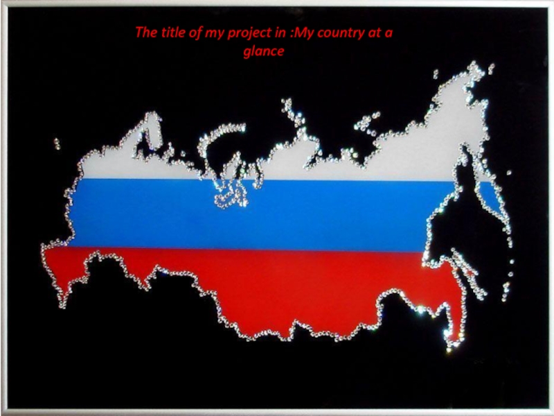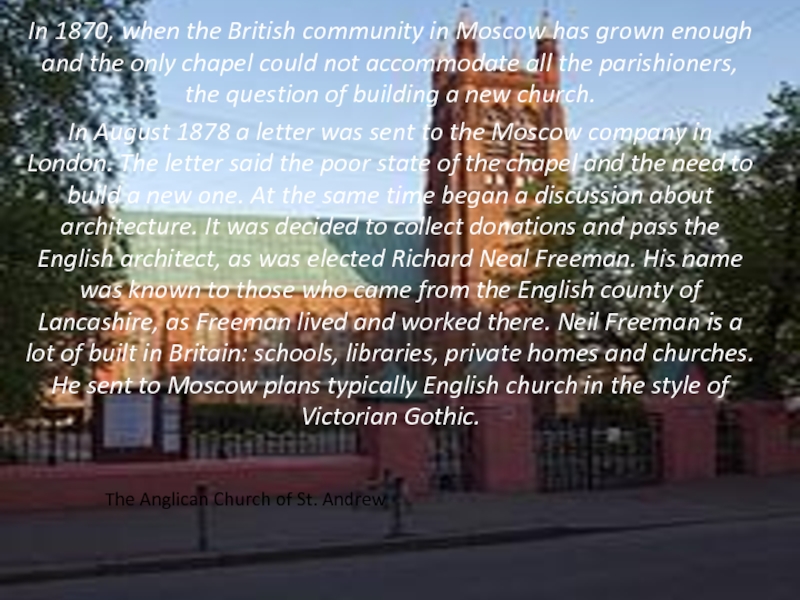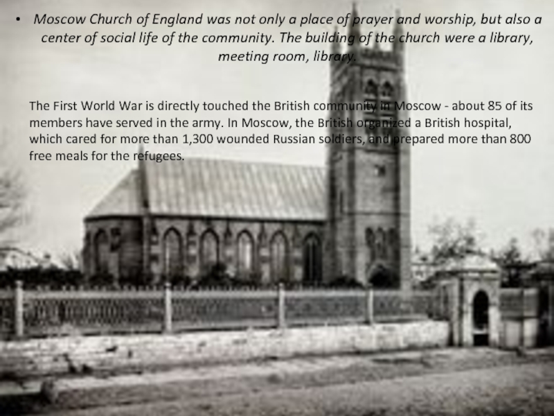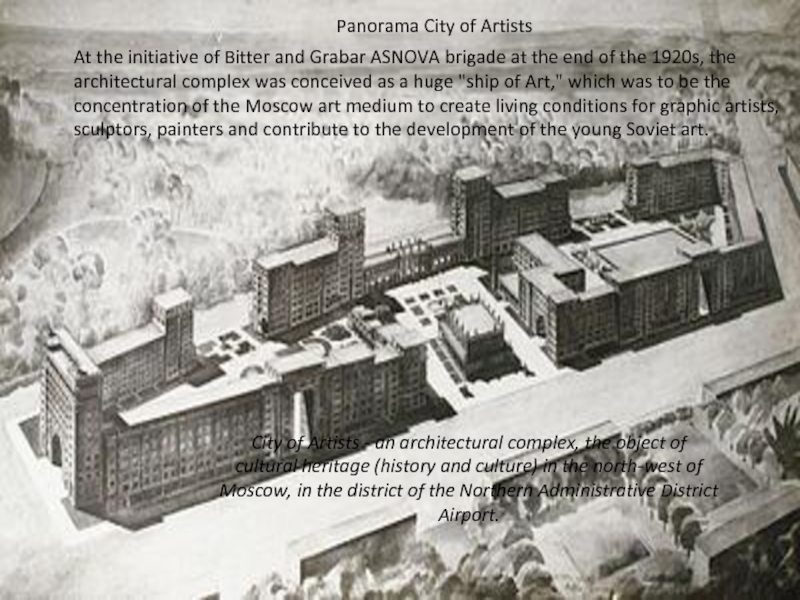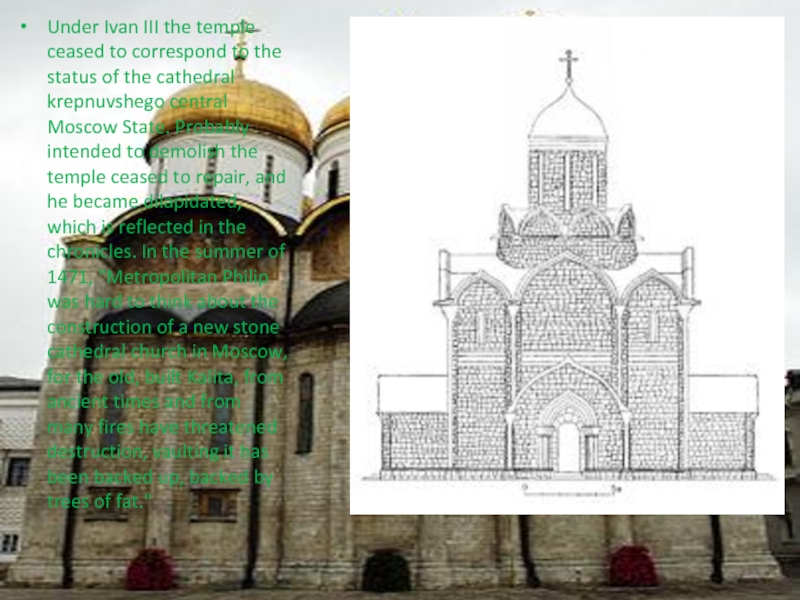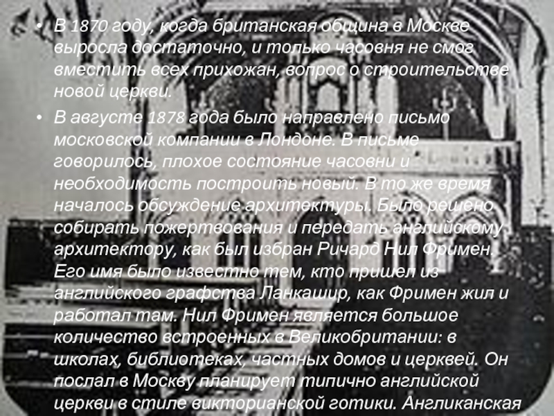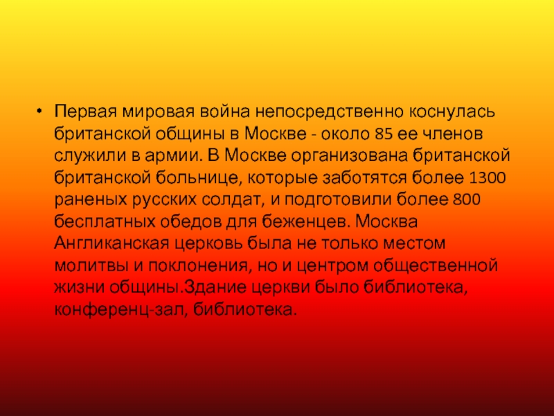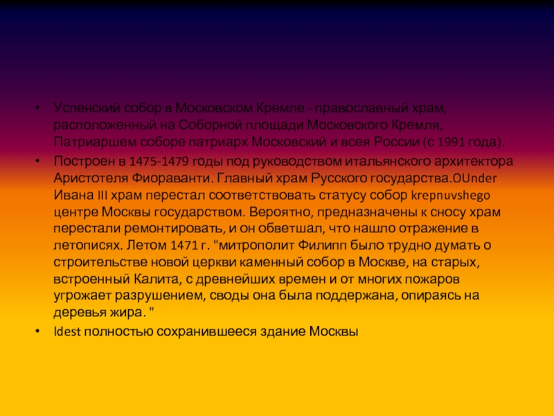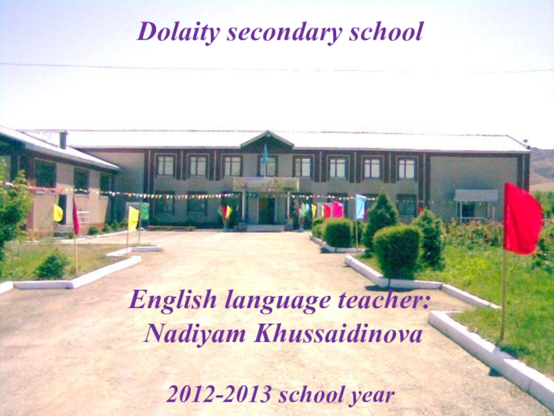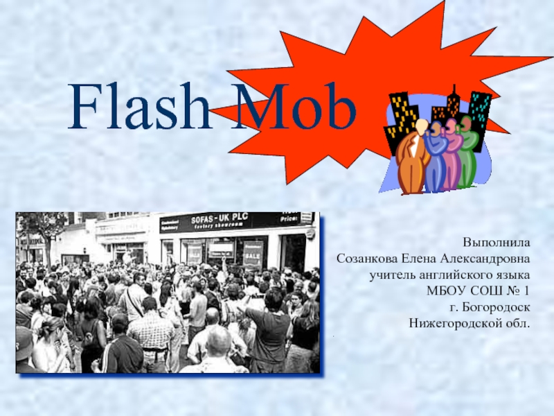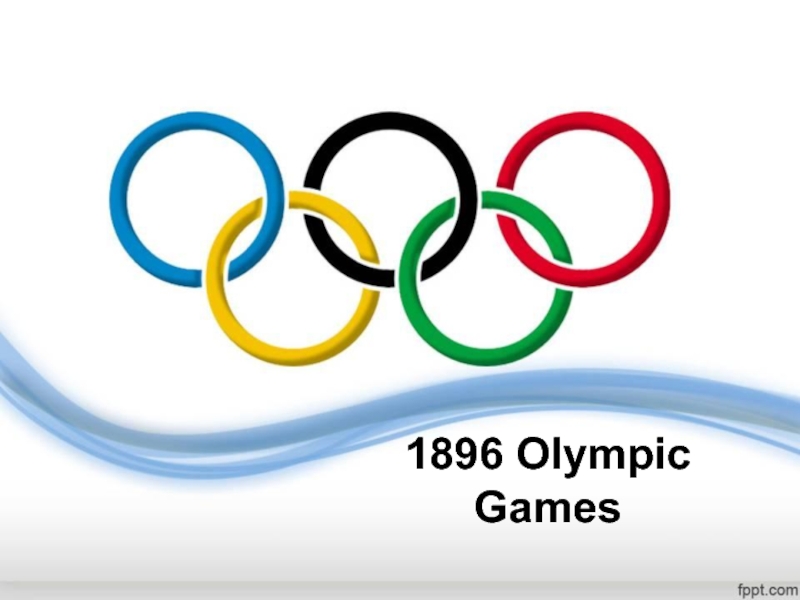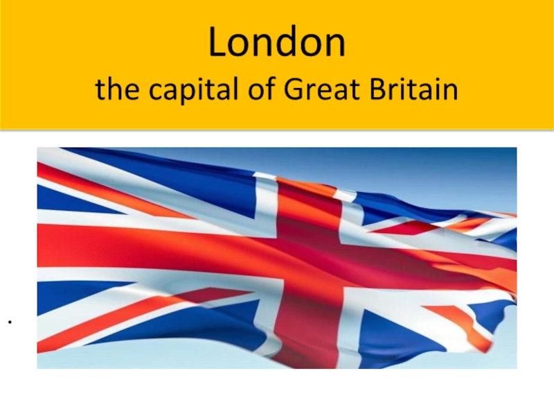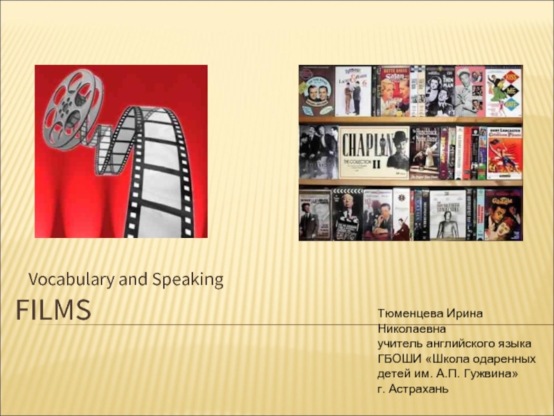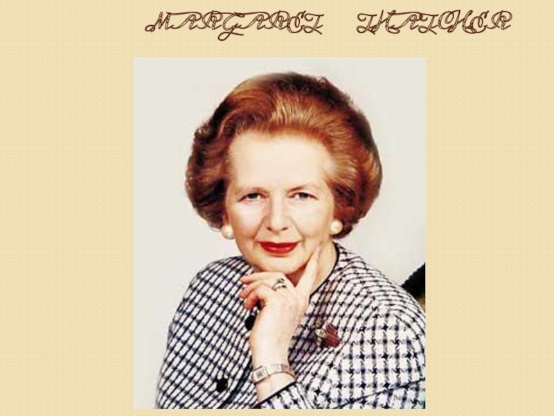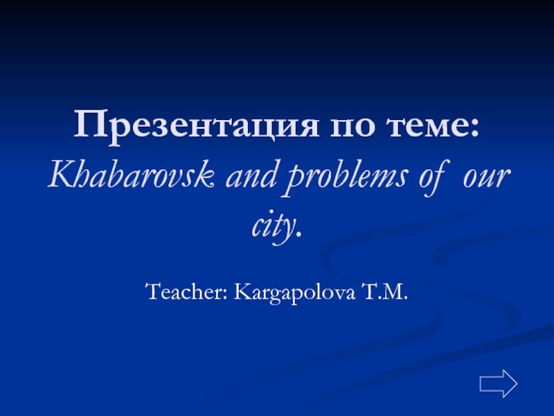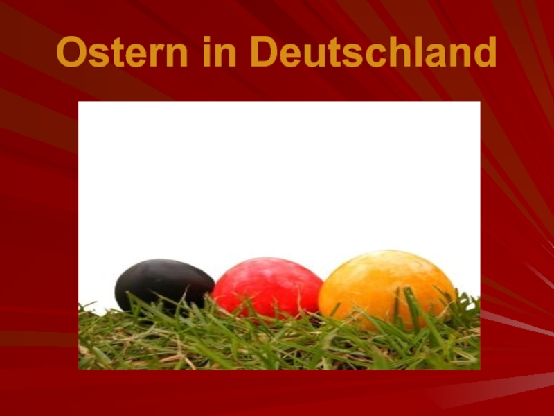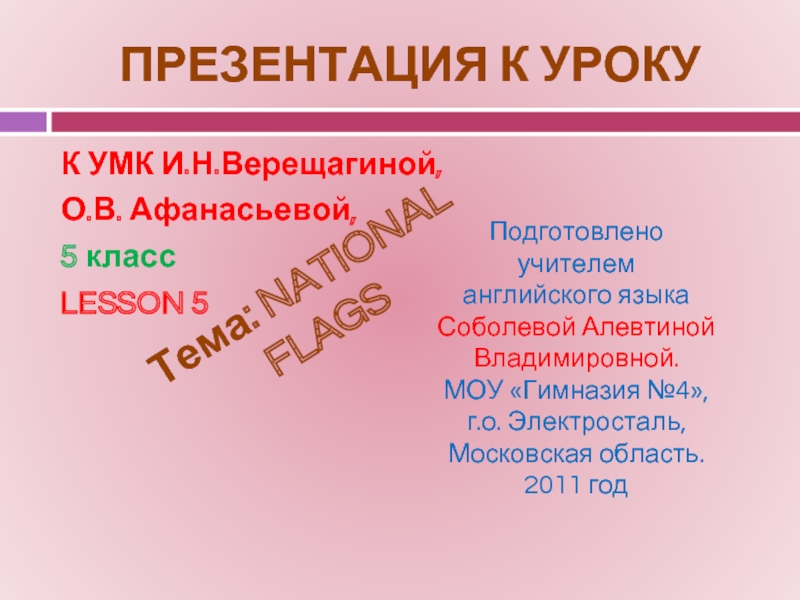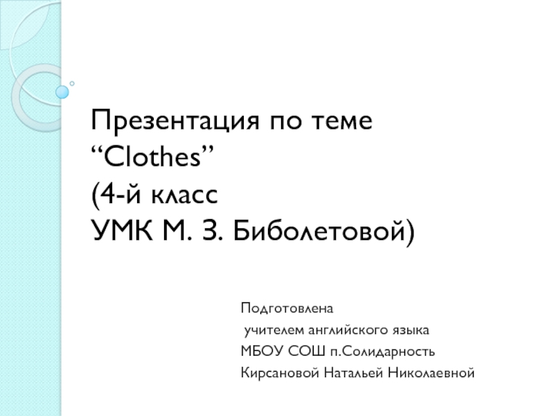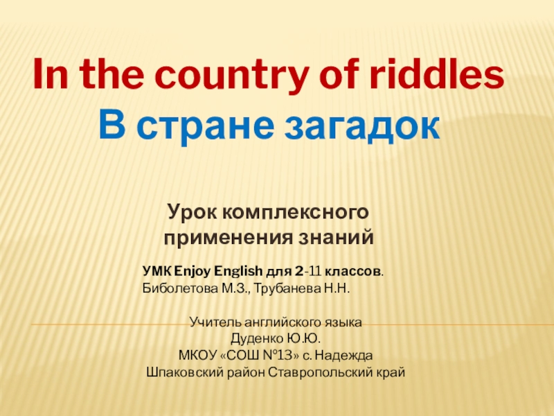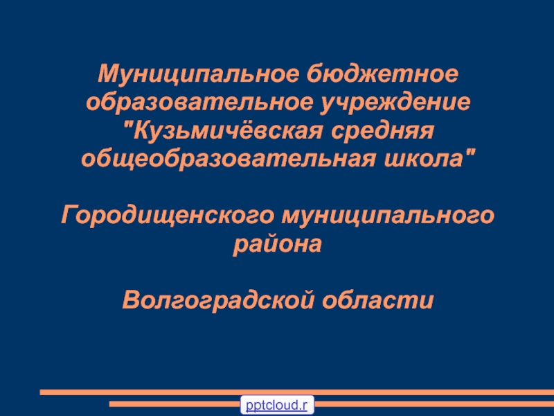Разделы презентаций
- Разное
- Английский язык
- Астрономия
- Алгебра
- Биология
- География
- Геометрия
- Детские презентации
- Информатика
- История
- Литература
- Математика
- Медицина
- Менеджмент
- Музыка
- МХК
- Немецкий язык
- ОБЖ
- Обществознание
- Окружающий мир
- Педагогика
- Русский язык
- Технология
- Физика
- Философия
- Химия
- Шаблоны, картинки для презентаций
- Экология
- Экономика
- Юриспруденция
The title of my project is county at a glance
Содержание
- 1. The title of my project is county at a glance
- 2. In 1870, when the British community in
- 3. Moscow Church of England was not only
- 4. At the initiative of Bitter and Grabar
- 5. Assumption Cathedral in the Moscow Kremlin -
- 6. Under Ivan III the temple ceased to
- 7. Cathedral of the Assumption Cathedral of the
- 8. Red Square - the main square in
- 9. В 1870 году, когда британская община в
- 10. Первая мировая война непосредственно коснулась британской общины
- 11. Панорама Городока ХудожниковГородок художников - архитектурный комплекс,
- 12. Успенский собор в Московском Кремле - православный
- 13. Успенский собор (официальное название - собор Успения
- 14. Красная площадь - главная площадь в Москве,
- 15. Скачать презентанцию
Слайды и текст этой презентации
Слайд 2In 1870, when the British community in Moscow has grown
enough and the only chapel could not accommodate all the
parishioners, the question of building a new church.In August 1878 a letter was sent to the Moscow company in London. The letter said the poor state of the chapel and the need to build a new one. At the same time began a discussion about architecture. It was decided to collect donations and pass the English architect, as was elected Richard Neal Freeman. His name was known to those who came from the English county of Lancashire, as Freeman lived and worked there. Neil Freeman is a lot of built in Britain: schools, libraries, private homes and churches. He sent to Moscow plans typically English church in the style of Victorian Gothic.
The Anglican Church of St. Andrew
Слайд 3Moscow Church of England was not only a place of
prayer and worship, but also a center of social life
of the community. The building of the church were a library, meeting room, library.The First World War is directly touched the British community in Moscow - about 85 of its members have served in the army. In Moscow, the British organized a British hospital, which cared for more than 1,300 wounded Russian soldiers, and prepared more than 800 free meals for the refugees.
Слайд 4At the initiative of Bitter and Grabar ASNOVA brigade at
the end of the 1920s, the architectural complex was conceived
as a huge "ship of Art," which was to be the concentration of the Moscow art medium to create living conditions for graphic artists, sculptors, painters and contribute to the development of the young Soviet art.Panorama City of Artists
City of Artists - an architectural complex, the object of cultural heritage (history and culture) in the north-west of Moscow, in the district of the Northern Administrative District Airport.
Слайд 5Assumption Cathedral in the Moscow Kremlin - an Orthodox church
located on Cathedral Square of the Moscow Kremlin, the Patriarchal
Cathedral of the Patriarch of Moscow and All Russia (since 1991).Built in 1475-1479 years under the guidance of Italian architect Aristotle Fioravanti. The main church of the Russian state. The oldest fully preserved building of Moscow.
Слайд 6Under Ivan III the temple ceased to correspond to the
status of the cathedral krepnuvshego central Moscow State. Probably intended
to demolish the temple ceased to repair, and he became dilapidated, which is reflected in the chronicles. In the summer of 1471, "Metropolitan Philip was hard to think about the construction of a new stone cathedral church in Moscow, for the old, built Kalita, from ancient times and from many fires have threatened destruction, vaulting it has been backed up, backed by trees of fat."Слайд 7Cathedral of the Assumption Cathedral of the Assumption of the Blessed
Virgin Mary
Assumption Cathedral (official name - the Cathedral of the
Assumption of the Blessed Virgin) - the largest Orthodox church in Astrakhan. Located in the Astrakhan Kremlin.Built in the years 1699-1710 under the direction of master stone cases Dorofei Myakisheva, oversaw the construction of the Metropolitan Sampson.
Uspensky Cathedral is considered one of the best examples of Russian church architecture of the beginning of the XVIII century , and is the only surviving in the Russian architectural temples, where the temple and place of execution are connected.
Слайд 8Red Square - the main square in Moscow, located in
the center of radial-circular layout of the city between the
Moscow Kremlin and China Town. From the square to the banks of the Moscow River is receding Vasilevsky descent.Red Square, the location of the future defined walling rebuilt in the reign of Ivan III (the beginning of the end of the XV-XVI century), and the placement of the Kremlin, with its north-eastern side of the Great tenements from the auction. Buildings tenements approached the Kremlin walls very close. During a fire in 1493 a large space between the walls of the Kremlin's bidding and burned and the area was left undeveloped as a band of space sweep width of about 110 yards (240 m). Originally called the place of the future area of fire, ]and its boundaries outlines the Kremlin from the west ditch from the north - Resurrection Gate of China-town, east and south Torgom - low hill - "Vzlobem." Fire territory has long been considered a part of bargaining.
Слайд 9В 1870 году, когда британская община в Москве выросла достаточно,
и только часовня не смог вместить всех прихожан, вопрос о
строительстве новой церкви.В августе 1878 года было направлено письмо московской компании в Лондоне. В письме говорилось, плохое состояние часовни и необходимость построить новый. В то же время началось обсуждение архитектуры. Было решено собирать пожертвования и передать английскому архитектору, как был избран Ричард Нил Фримен. Его имя было известно тем, кто пришел из английского графства Ланкашир, как Фримен жил и работал там. Нил Фримен является большое количество встроенных в Великобритании: в школах, библиотеках, частных домов и церквей. Он послал в Москву планирует типично английской церкви в стиле викторианской готики. Англиканская церковь Святого Андрея
Слайд 10Первая мировая война непосредственно коснулась британской общины в Москве -
около 85 ее членов служили в армии. В Москве организована
британской британской больнице, которые заботятся более 1300 раненых русских солдат, и подготовили более 800 бесплатных обедов для беженцев. Москва Англиканская церковь была не только местом молитвы и поклонения, но и центром общественной жизни общины.Здание церкви было библиотека, конференц-зал, библиотека.Слайд 11Панорама Городока Художников
Городок художников - архитектурный комплекс, объект культурного наследия
(истории и культуры) на северо-западе Москвы, в районе Аэропорт Северного
административного округа. По инициативе горький и Грабарю АСНОВА бригады в конце 1920-х годов, архитектурный комплекс был задуман как огромный "корабль искусств", которая должна была стать концентрация среде московской художественной создать условия жизни для графиков, скульпторов , художники и вносят вклад в развитие молодого советского искусства.Слайд 12Успенский собор в Московском Кремле - православный храм, расположенный на
Соборной площади Московского Кремля, Патриаршем соборе патриарх Московский и всея
России (с 1991 года).Построен в 1475-1479 годы под руководством итальянского архитектора Аристотеля Фиораванти. Главный храм Русского государства.OUnder Ивана III храм перестал соответствовать статусу собор krepnuvshego центре Москвы государством. Вероятно, предназначены к сносу храм перестали ремонтировать, и он обветшал, что нашло отражение в летописях. Летом 1471 г. "митрополит Филипп было трудно думать о строительстве новой церкви каменный собор в Москве, на старых, встроенный Калита, с древнейших времен и от многих пожаров угрожает разрушением, своды она была поддержана, опираясь на деревья жира. "
ldest полностью сохранившееся здание Москвы
Слайд 13Успенский собор (официальное название - собор Успения Пресвятой Богородицы) -
крупнейший православный храм в Астрахани. Расположенный в Астраханском кремле.
Построен в
1699-1710 годы под руководством мастера каменных дел Дорофея Мякишева, курировал строительство митрополит Сампсон.Успенский собор считается одним из лучших образцов русской церковной архитектуры начала XVIII века, и единственный сохранившийся в России архитектурного храмы, где храм и место казни связаны.
Слайд 14Красная площадь - главная площадь в Москве, расположенная в центре
радиально-кольцевой планировки города между Московский Кремль и Китай-город. От площади
к берегу Москвы-реки отходит Васильевский спуск.Красная площадь, местоположение будущего определены стеновых перестроен в царствование Ивана III (начало конца XV-XVI века), а также размещение Кремль, с его северо-восточной части Великого посада от аукциона. Здания многоквартирных домов подошли к стенам Кремля очень близко. Во время пожара в 1493 году большое пространство между стенками цены, предлагаемые Кремлем и сожгли и область осталась неосвоенной, поскольку полоса развертки пространства шириной около 110 ярдов (240 м). Первоначально называется место будущего Площадь пожара, и ее границы описываются Кремль с запада канавы с севера - Воскресенских ворот Китай-города, востоке и юге Торгому - невысокий холм - ". Vzlobem" Огонь территории уже давно считается частью переговоров.
